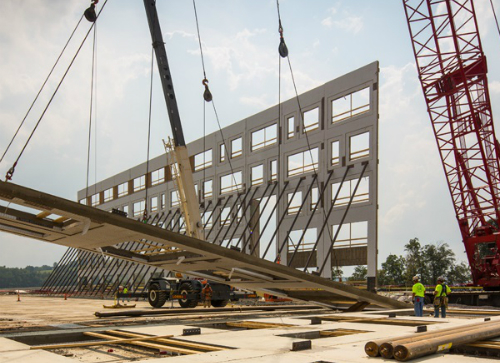

REBAR MESH & CONSTRUCTION SUPPLIES (PTY) LTD







Tilt-up Construction
Simply an easier and better way!
Easier, but a lot easier with TILTFORM
tilt-up formwork systems from RMCS
Better, but much better with TILTFORM
tilt-up formwork systems from RMCS
WHAT IS TILT-UP CONSTRUCTION
Tilt-up construction is a concrete building and construction technique where the elements,
also called "Tilt-up panels" or "Tiltwall panels",
are cast on site and lifted into their final position, maximising many of the unique and sustainable
benefits of concrete for a cost-effective building technique and efficient construction method.
Elements that are to be tilted up are formed on a concrete slab; usually the building floor, but
sometimes a temporary concrete casting surface near the building footprint. After the concrete has
cured, the elements are tilted from horizontal to vertical with a crane and braced into
position until the remaining building structural components (roofs, intermediate floors
and walls) are secured.
Precast Concrete Building: A building constructed using precast concrete wall panels. Precast construction is similar to
tilt-up construction, except that the concrete wall panels are formed at a manufacturing facility
and transported to the job site rather than formed directly at the site.
Tilt-up construction saves effort, time, energy and money and provides a superior alternative
to any other form of construction.
TILT-UP CONSTRUCTION AN INNOVATIVE APPROACH TO BUILDING CONSTRUCTION
Have you ever driven past a construction site and seen massive cranes lifting huge panels of
concrete in the air? Have you watched with amazement as a new commercial building seems to
spring into place, almost overnight? What you have witnessed is tilt-up construction, an
innovative method for building office buildings, retail centers, warehouses, distribution
centres, call centres, manufacturing facilities and other commercial / industrial structures
with amazing speed, safety, and cost benefits.
In traditional forms of wall construction, the walls can be built with bricks or blocks.
Regardless which traditional approach is used, building the exterior
walls is a time-consuming, multi-stepped process. A tilt-up building's walls are created on-site,
horizontally in large slabs of concrete called panels. The panels are then lifted, or tilted up,
into position around the building's slab. This means the tilt-up structure's exterior wall is
virtually finished when it is tilted into place.
The Tiltform Site Cast / Tilt-Up Construction Formwork System is arguably the most novel,
simple to use and comprehensive tilt-up construction formwork system on the international
market.
The tilt-up formwork system, for tilt-up construction, takes the Lego concept and applies
it to casting on-site tilt-up panels, thereby incredibly simplifying tilt-up formwork principles.
Tilt-up construction saves effort, time, energy and money and provides a superior alternative
to any other form of construction.








